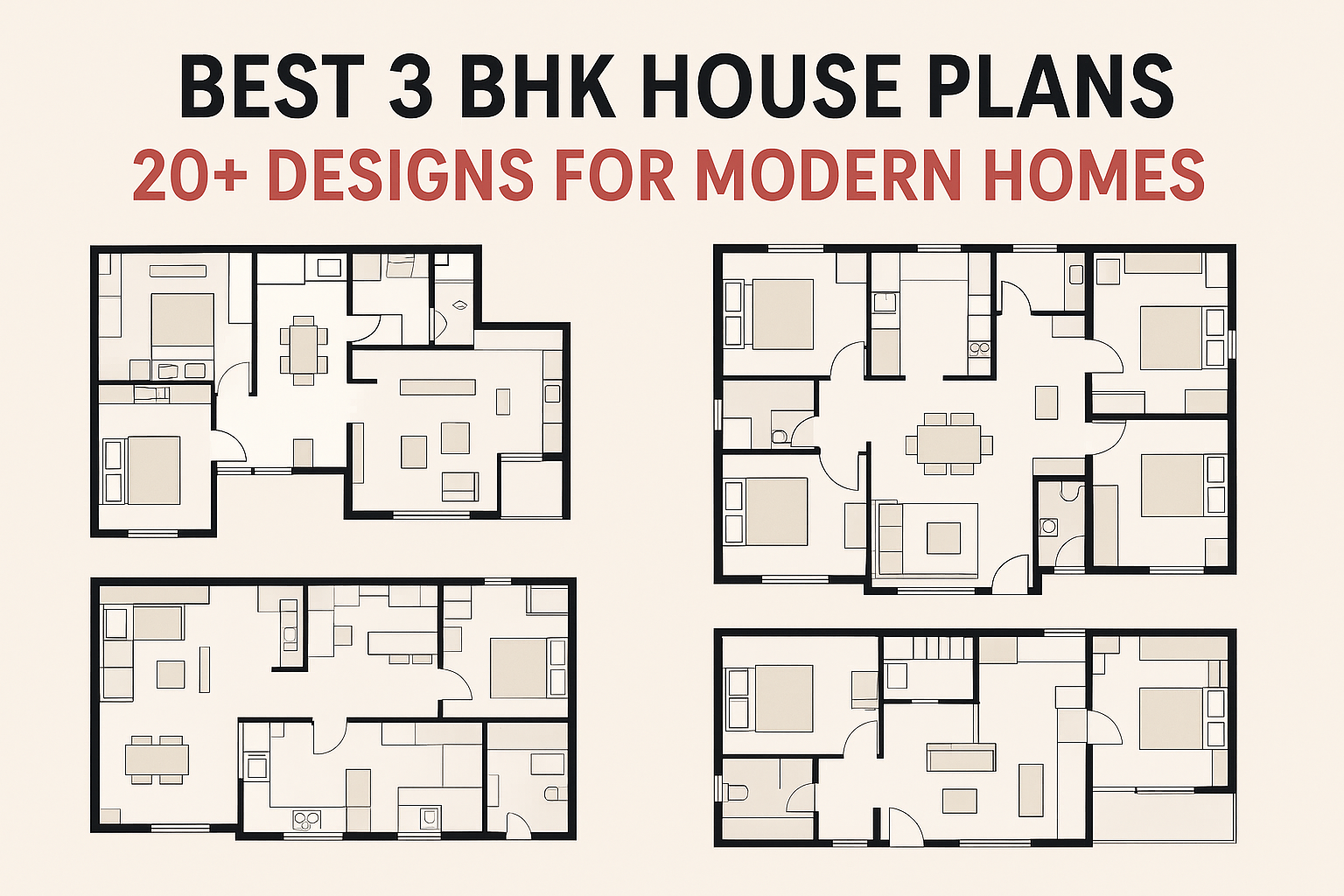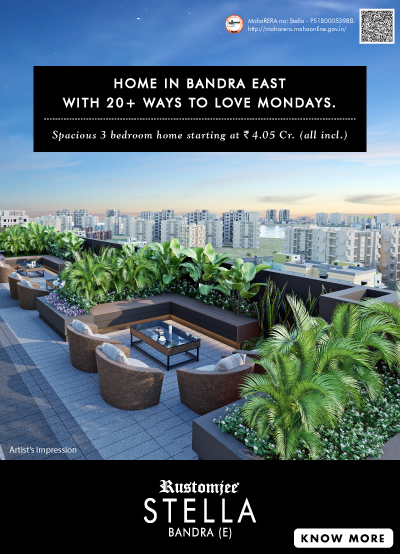Best 3 BHK House Plans: 20+ Designs for Modern Homes
A three-bedroom house plan seamlessly integrates efficiency and comfort while providing adequate space. The well-planned arrangement makes the best use of available space, resulting in a comfortable atmosphere. A 3 BHK house layout improves overall functionality and convenience for modern family demands. Its functional effectiveness has made it increasingly popular in major cities.
A three-bedroom, one-hall, and kitchen (3BHK) house layout can best support increasing modern families by providing the necessary solitude. A 3 BHK house plan typically covers an area of 1,200 to 1,500 square feet. Its versatility aids in striking a balance between size and management, making it an excellent alternative for those who require a larger area for optimal functionality.
3 BHK house plan for ground floor
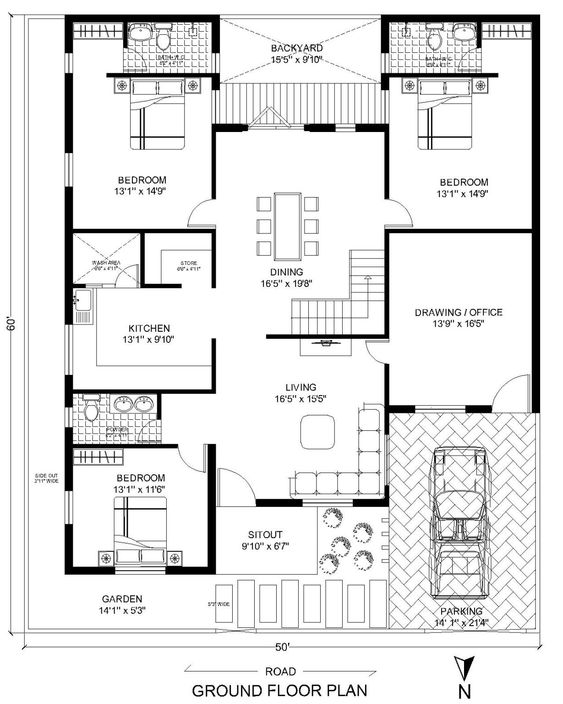

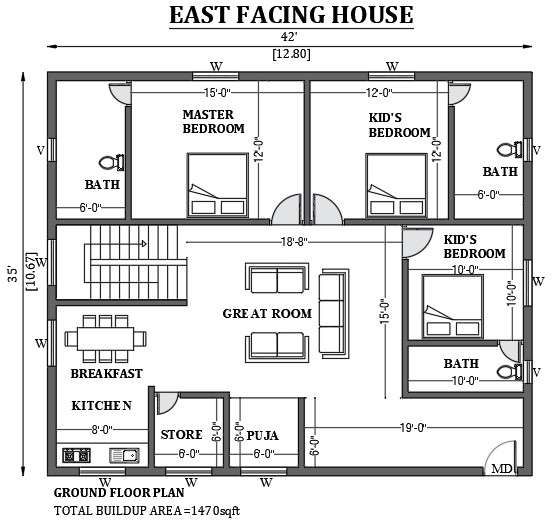

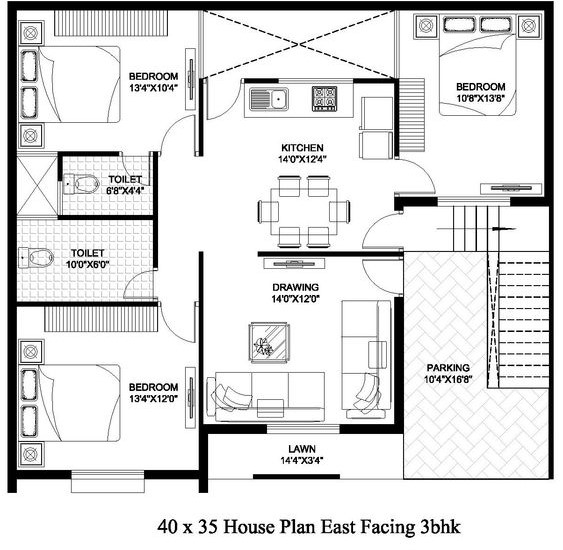

This smartly planned 3BHK ground-floor house plan has a fluid flow and practical areas. The main entrance leads into a large living room that seamlessly links to a modern kitchen with an accompanying utility area. The spacious living area flows easily into a modern kitchen and dining area, creating a welcoming family atmosphere. With a focus on comfort and modern aesthetics, this ground-floor design meets the different needs of a busy family lifestyle.
3 BHK house plan with a car parking
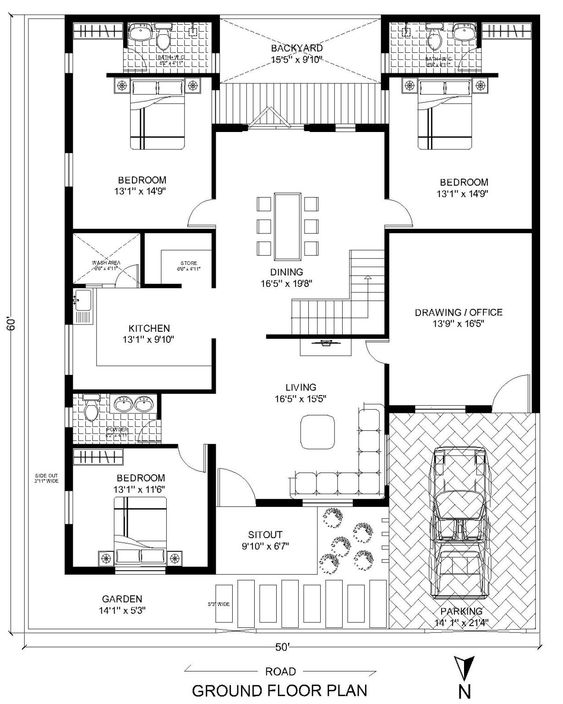

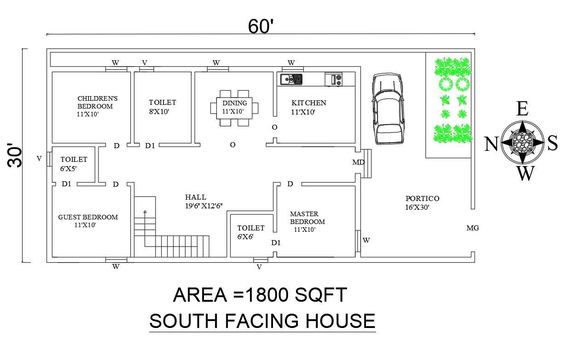

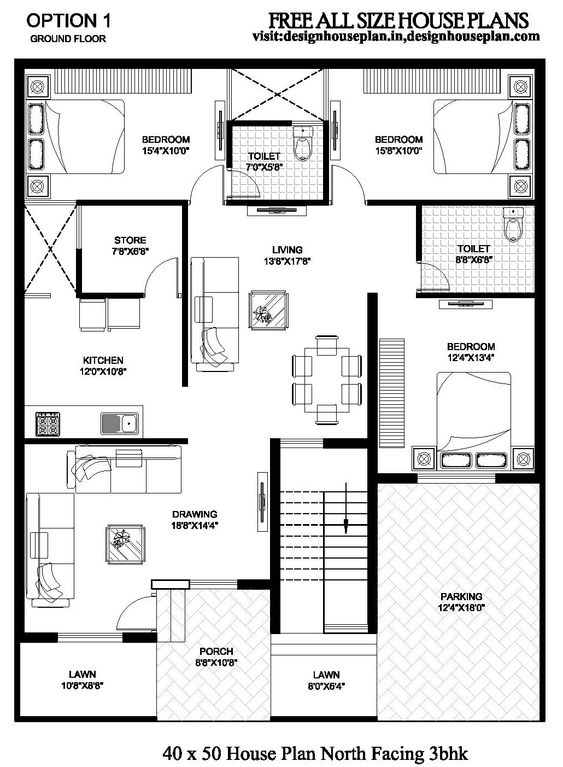

This 3 BHK house plan seamlessly blends efficient living with allotted parking. The main entrance leads to a wide living area that flows seamlessly into a modern kitchen. The arrangement includes a designated parking area, which ensures ease and security. Each of the three bedrooms is positioned strategically to provide solitude while still allowing for plenty of natural light. A central eating room leads into a comfortable family lounge. This well-balanced plan combines aesthetic appeal with utilitarian design, providing occupants with a comfortable living environment.
3 BHK house plan with a garden
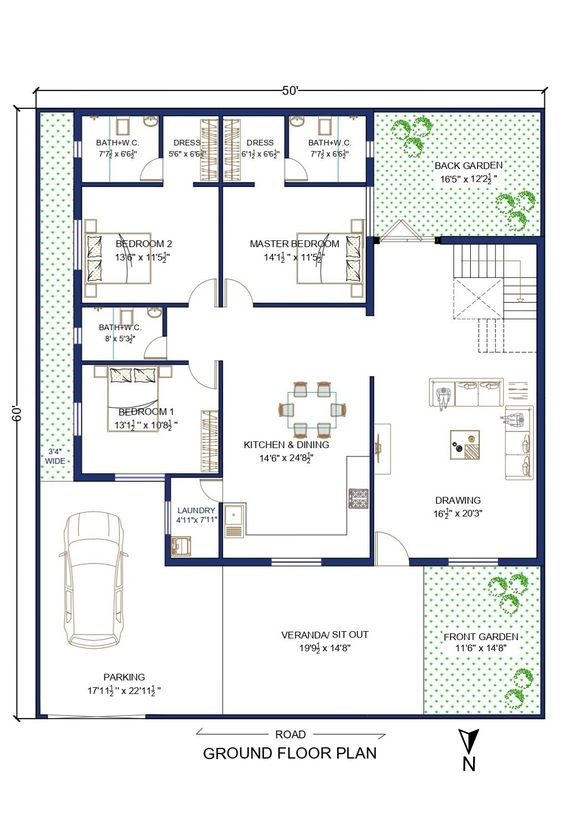

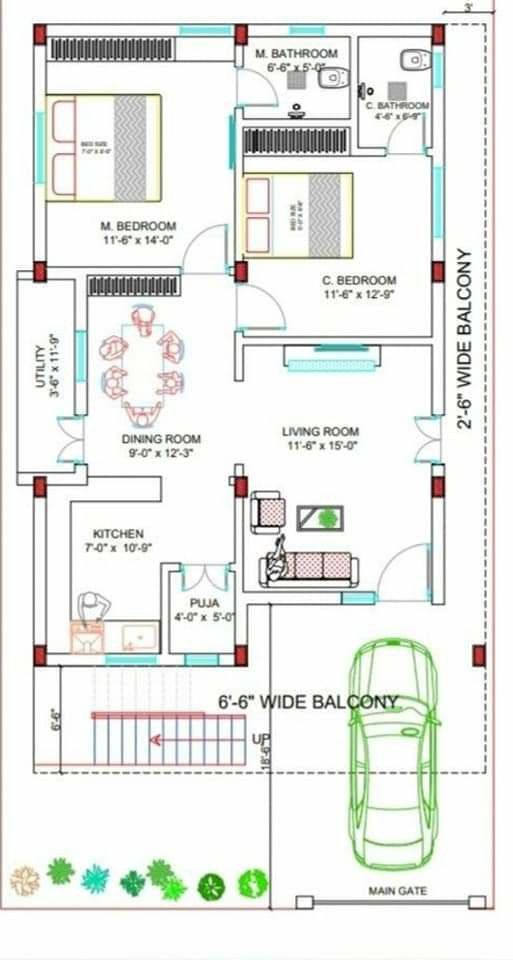

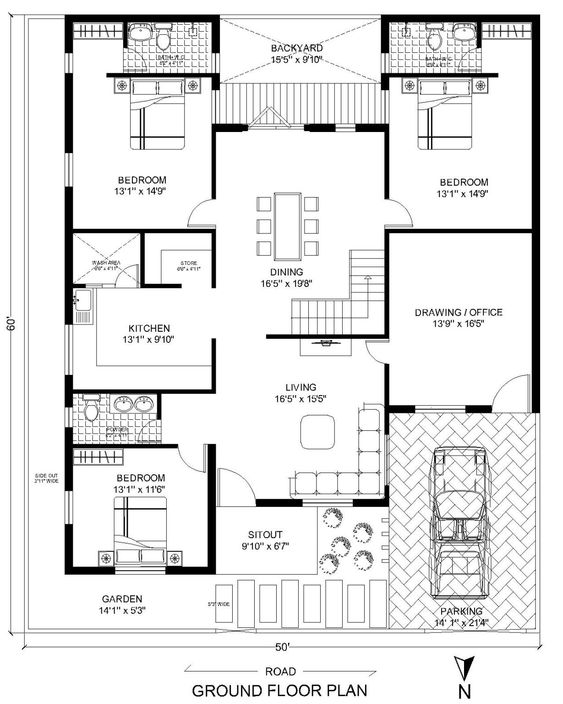

This 3 BHK house plan with garden seamlessly integrates functional inside and outdoor space. The main entrance leads into a large living area with easy access to a well-designed kitchen. There are three strategically placed bedrooms, each with an adjoining bathroom for privacy and comfort.
The master bedroom has additional facilities such as a walk-in closet and access to a private garden. The dining room opens to an outdoor patio, providing the ideal balance of nature and modern living. The numerous windows throughout the plan allow for natural light, which increases the connection with the lush garden and creates a refreshing ambience.
3 BHK house plan as per Vastu
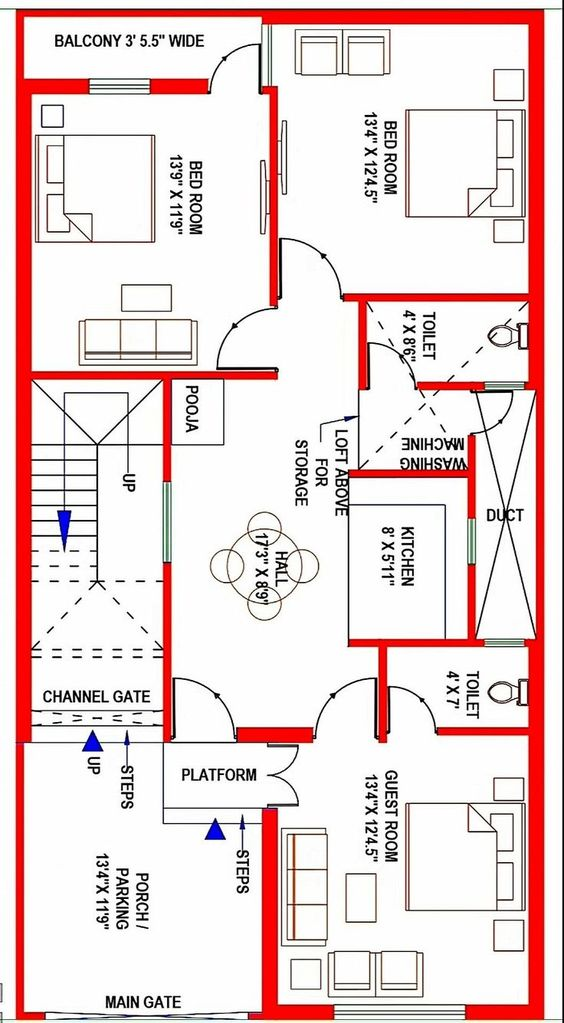

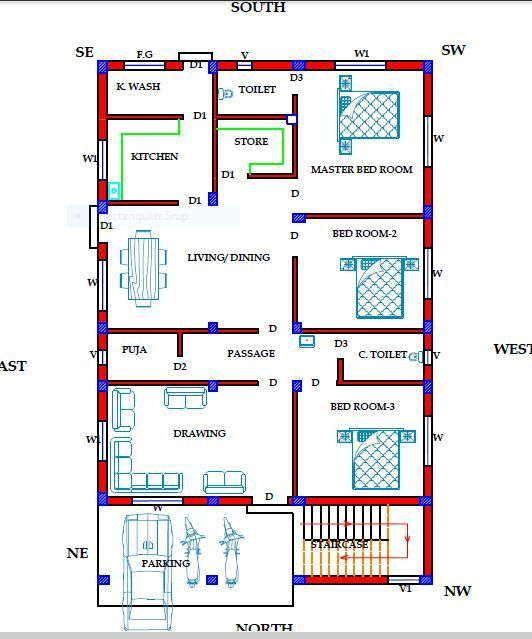

This Vastu-compliant 3 BHK house plan focuses on harmonious energy flow and proper location. The main entry faces east, embracing positive energy, while the master bedroom faces southwest, representing stability and wealth.
The children’s bedrooms are located towards the northwest or west for optimal learning, while the guest bedroom in the northeast creates a welcome atmosphere.
The kitchen is located in the southeast, ensuring that the cook faces east throughout dinner preparation. The living area is centrally located to encourage social interaction.
Multiple windows allow for natural light and align with Vastu principles, resulting in a balanced and good living environment for occupants.
3 BHK house plan with a shop
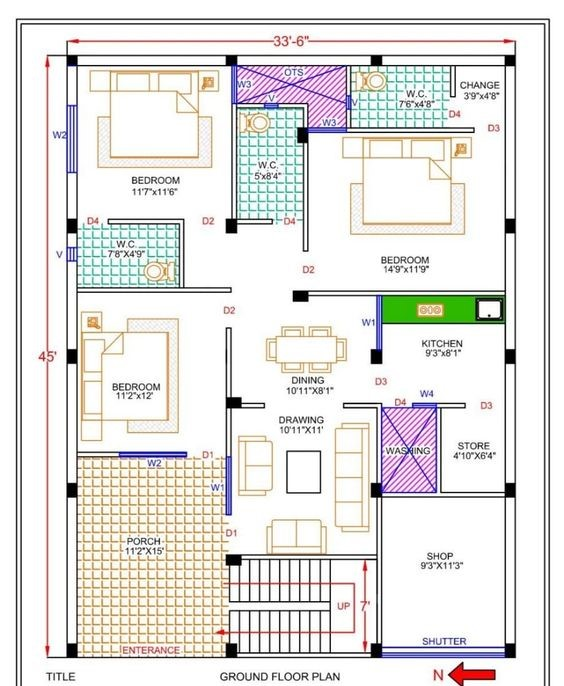

This one-of-a-kind 3BHK house plan incorporates a convenient shop into its design, improving both domestic and commercial functioning. The shop is well-positioned for external access and presents a profitable possibility for a home-based business.
This dual-purpose design makes the best use of available space while also offering homeowners a handy and cost-effective option. The separation of the commercial area from the living areas ensures privacy while encouraging entrepreneurial activities. This creative layout meets the changing needs of modern living while also providing home comfort under one roof.
3 BHK house plan with an open kitchen


This well-crafted 3BHK house plan features an open kitchen concept and a strategically located staircase. The layout promotes a seamless combination of functionality and beauty.
The open staircase improves the overall spatial flow, resulting in an airy and integrated living space. This architectural option not only provides plenty of natural light but also promotes a sense of openness.
The staircase’s proximity to the open kitchen area promotes quick access and convenience in daily activities. The 3BHK layout promotes a modern and social atmosphere while maximising space efficiency and visual attractiveness.
3 BHK house plan with a staircase


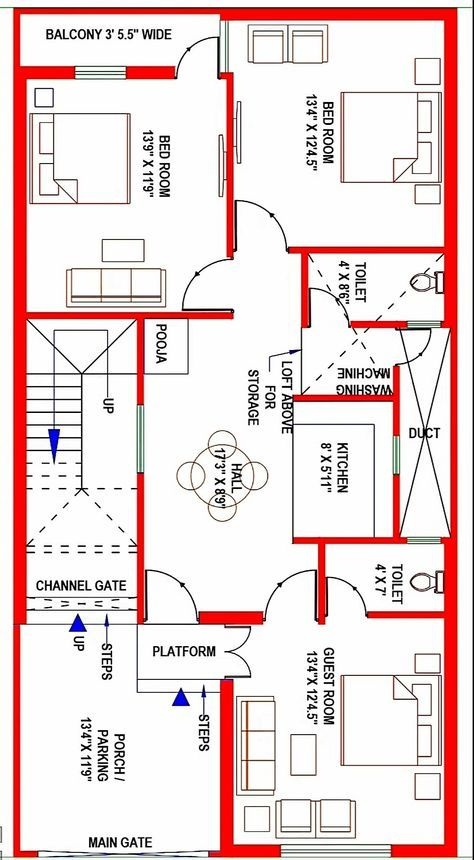

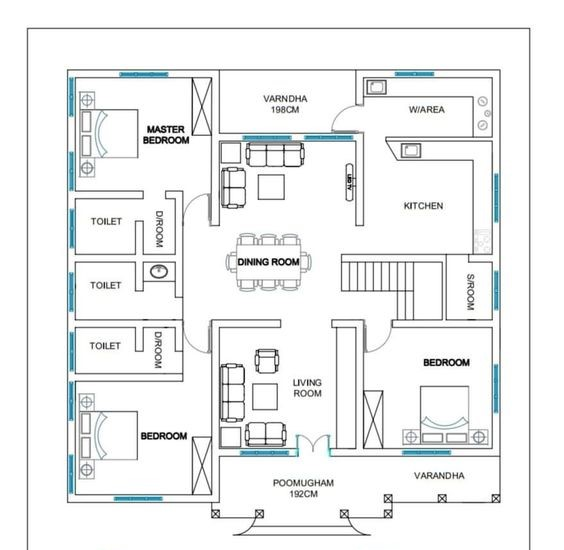

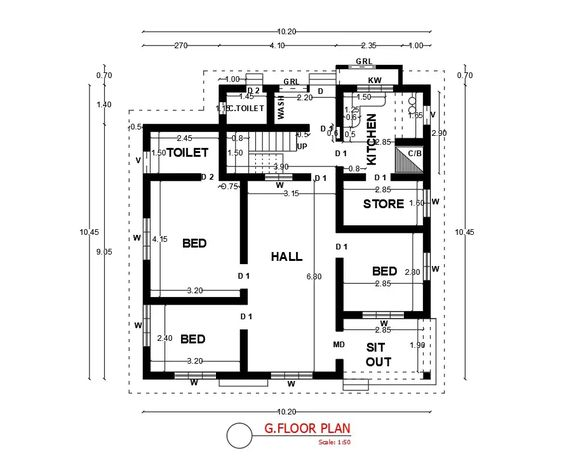

This 3 BHK house plan features a strategically located staircase, making the layout totally functional. Positioning the stairs near the entry maximises space use and allows for smooth vertical communication. This not only improves the aesthetic appeal but also allows for more efficient transit between floors.
The staircase can be imaginatively built to act as a focus point. The thorough consideration of safety elements and aesthetic integration guarantees that the staircase is both functional and visually beautiful.
3 BHK house plan for east-facing plot




This East-facing three-bedroom house plan features a smartly designed layout for functional living. The layout’s entrance faces east, allowing for plenty of morning sunlight and providing a friendly environment. The intentional positioning of rooms along the eastern side creates a bright and pleasant environment. This not only decreases the need for artificial illumination, but it also increases energy efficiency.
Furthermore, east-facing residences typically have superior ventilation, resulting in a more comfortable living environment. The arrangement is aligned with the sun’s path to improve overall well-being and foster a prosperous home environment.
3 BHK house plan for north-facing plot
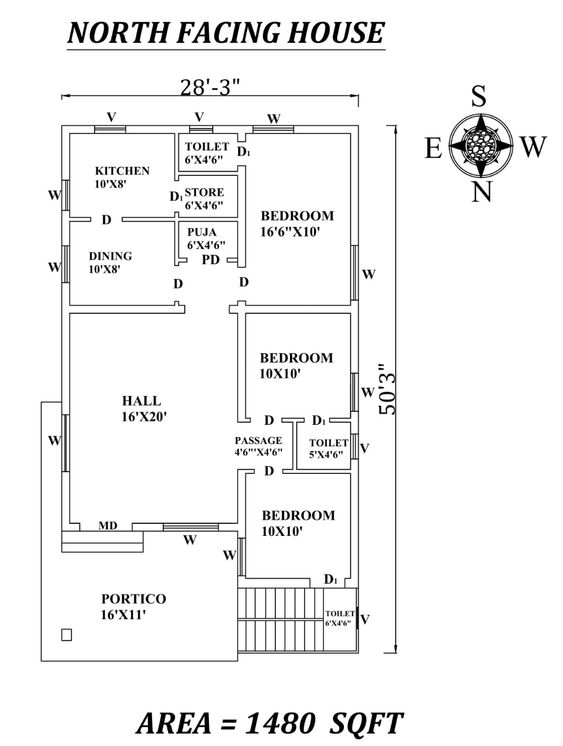

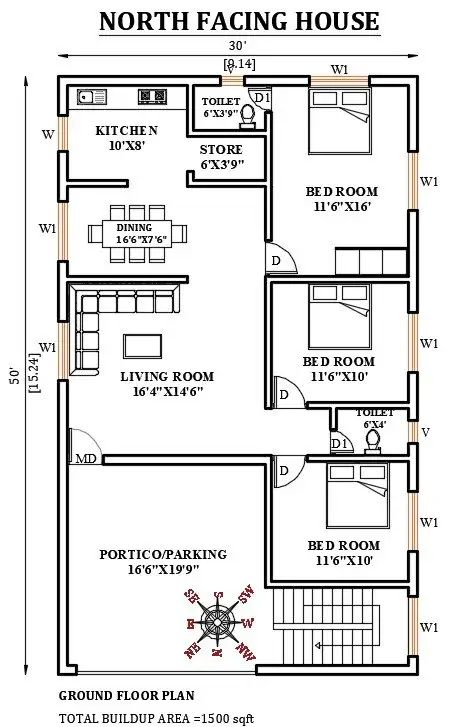

This north-facing 3BHK house plan has a well-planned layout that maximises functionality and comfort. The main entrance leads to a large living room filled with natural light. This is adjacent to the modern kitchen and includes a utility area for further convenience. The three bedrooms, each with an adjoining bathroom, are strategically arranged to provide seclusion. A designated eating area flows easily into a family lounge, providing a space for relaxation.
Finally, a 3 BHK house design is the ideal balance of space and functionality for modern life. The layout includes designated areas for rest, recreation, and other activities geared towards large families.
FAQ’S
What does 3BHK mean?
“3 BHK” is a real estate word used in India that stands for three bedrooms, a hall, and a kitchen.It refers to a residential unit that has three independent bedrooms, a living room (hall), and a kitchen, making it ideal for families or individuals who require more space for an office or guest room.
How many sq ft is 3 BHK?
The standard size for a 3 Bhk flat is from 1,200 to 1,800 square feet. This size may accommodate three bedrooms, a living room, a dining area, a kitchen, and two or more bathrooms.
How much does a 3 BHK cost in Mumbai?
A 3 BHK (three-bedroom, hall, kitchen) flat in Mumbai can cost anywhere from 2.5 crore to 7 crore or more, depending on location, construction, and facilities.
Can you build a 3BHK house on 1500 sq ft land?
This size may provide enough space for three bedrooms, a living area, a dining room, a kitchen, and two or more bathrooms.



